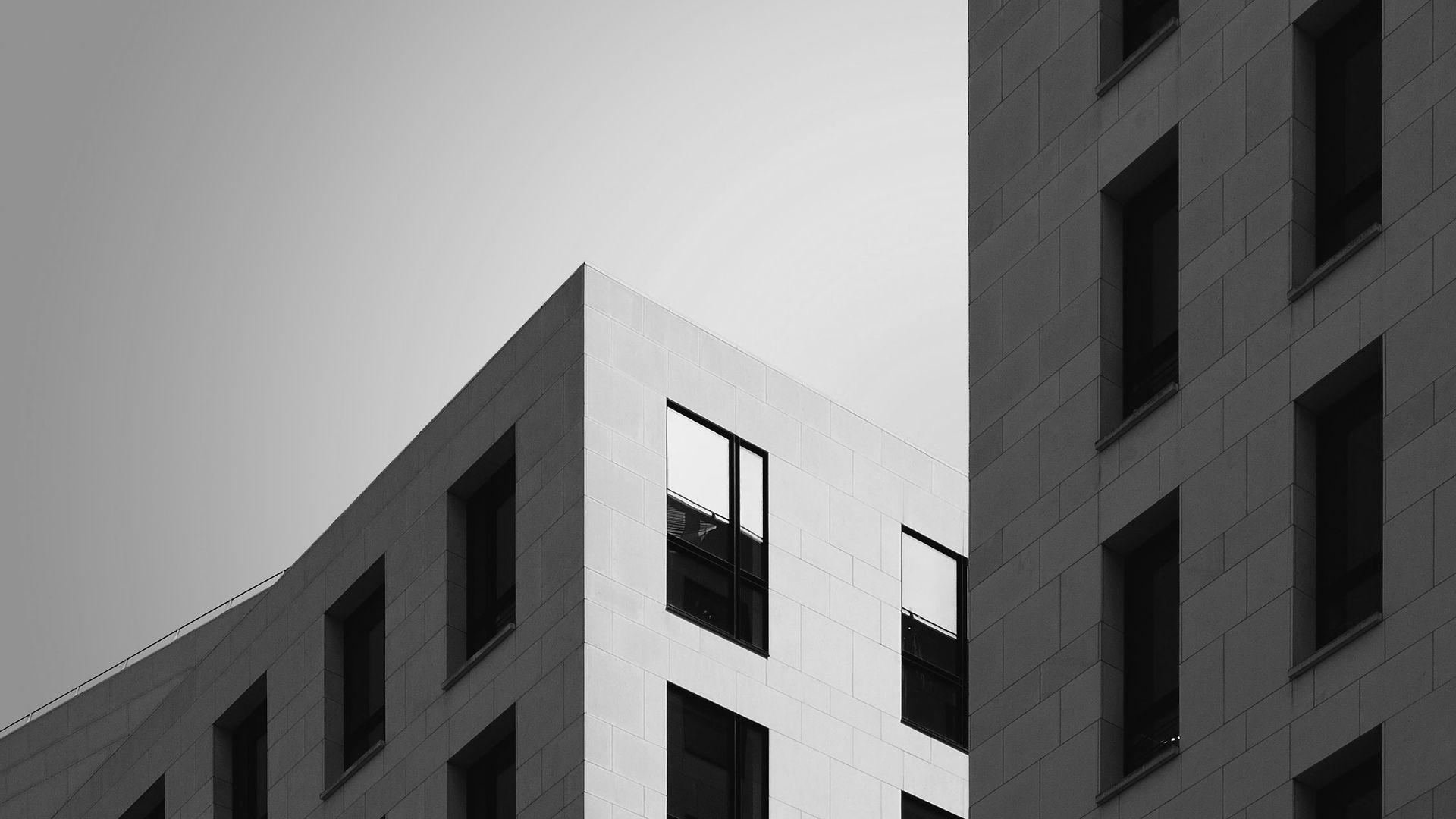

CONTEXTUAL FIT
The purpose of this project was to design additions to the existing structure while respecting the surroundings. The design was extruded by analyzing the various systems of the original structure and the places, landscapes and cultures surrounding the structure.

NARRATIVE
The client is a well-known athlete who has recently decided to hang up the boots and spend quality time with his family. As his profession requires him to constantly travel, he has recently purchased the Smith House and is looking to spend his retirement with his family in this designated area. The most significant factor the client has asked to incorporate is an outstanding family room with a beautiful scenic view In addition, the client would like a nice roof garden with an open space to enjoy his hobbies. As a retired athlete, he would like to stay fit and has asked for an exercise room as well as a master bedroom for complete privacy.

HIERARCHY
FAMILY ROOM


CONTEXTUAL ANALYSIS
ORIGINAL FLOOR PLANS

LOWER LEVEL

ENTRY LEVEL

UPPER LEVEL
ORIGINAL BUILDING SYSTEM ANALYSIS

CONCEPTUAL IDEAS

ENCLOSURES
CIRCULATION
HIERARCHY
STRUCTURE
ELEVATIONS

FRONT ELEVATION

RIGHT ELEVATION

BACK ELEVATION

LEFT ELEVATION
2D SECTIONS

SECTION 1

SECTION 2
3D SECTIONS

FLOOR PLANS

LOWER LEVEL

ENTRY LEVEL

UPPER LEVEL
SITE PLAN

PRELIMINARY DESIGN


FINAL DESIGN


ANIMATION

EXTERIOR VIEWS


INTERIOR VIEWS

